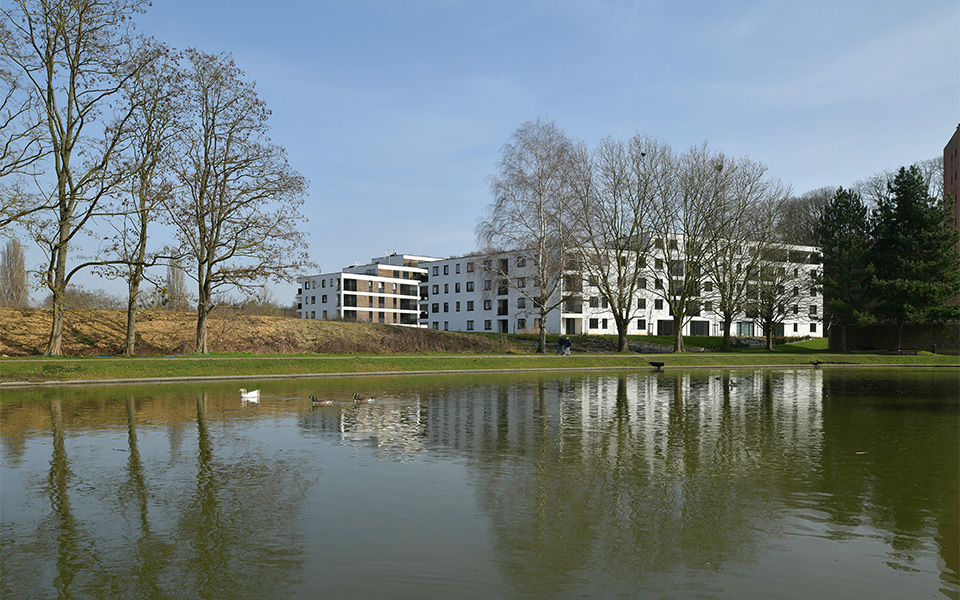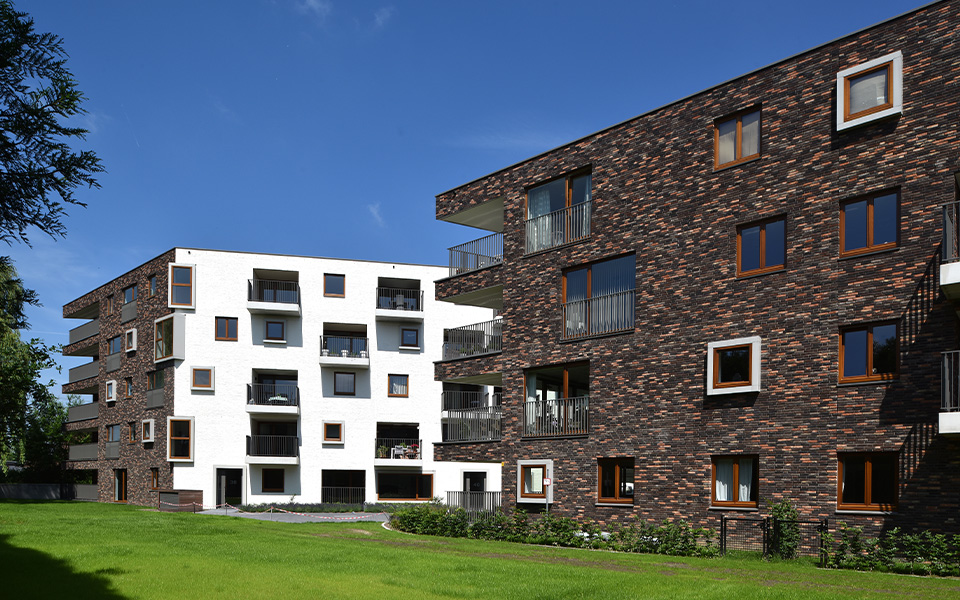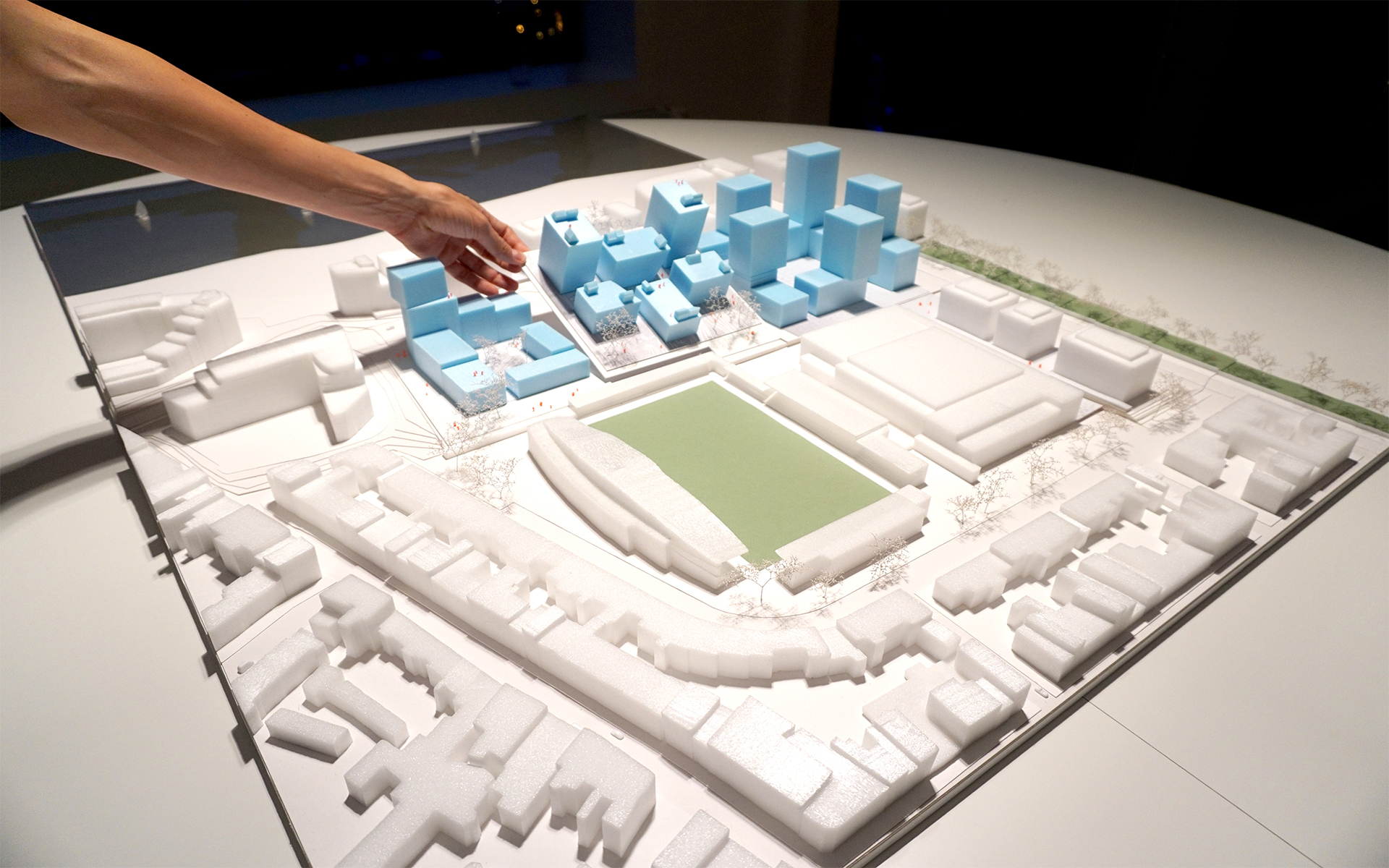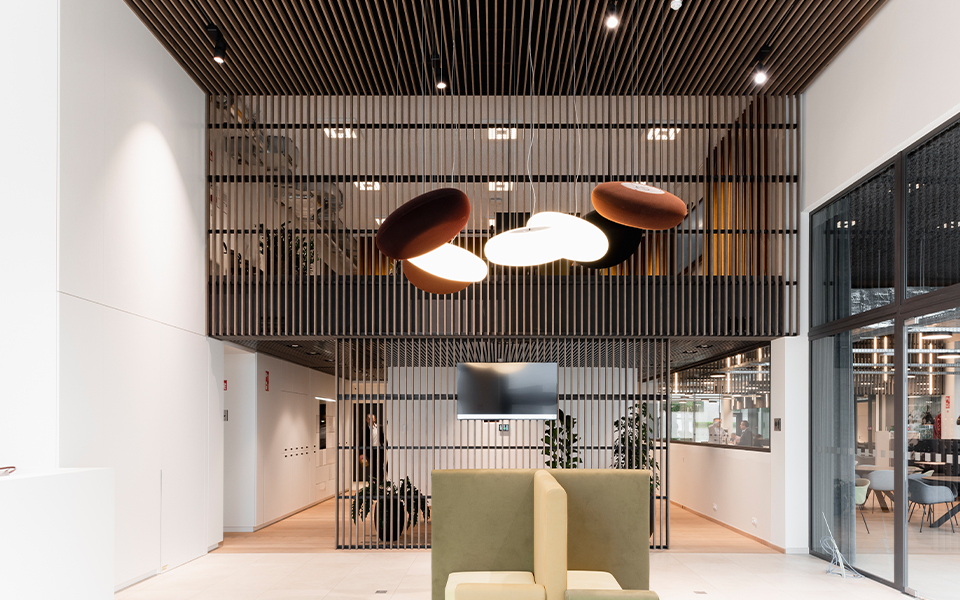Zen Factory
With respect for the original character and the cultural identity of the site, this residential development connects closely with the style of the existing constructions, the centre of the Beersel quarter and the neighbourhood around the train station. On a logistics front, the project includes a pedestrian bridge over the Zenne river, giving residents a quick and easy way to reach the centre. The architectural form further connects the past and the present with each other.
Concept
In the centre of Lot, on the grounds of the former Cartonnex wool mill, CONIX RDBM Architects have designed a large-scale residential project with a construction surface of 18,400m². The design is historically inspired, with a strong core maximising the benefits of an open, green environment while offering a unique living experience.
Established in 1845 along the banks of the Zenne, François Scheppers’s wool mill grew into a flourishing business at the turn of the 20th century. The future residential project, Zen Factory (‘The Wool Mill’) pays homage to the glory days. CONIX RDBM Architects have interpreted the context both spatially and historically, forming the starting point for the urban character and the architectural design.
Architecture
The most architecturally remarkable elements of the industrial complex serve as valuable witnesses to the past. The gate house and the adjacent factory hall have been renovated into residential buildings with lofts and multi-family homes. The renovated sections of the old factory continue to be strikingly prominent from all perspectives. The chimney has been maintained as a landmark, making the site recognisable from a distance. The architecture of the new building is contemporary, of the highest quality, and undeniably timeless. On one hand, it corresponds closely to existing constructions, and on the other, to strict design specifications.
The material palette consciously searches for connection with the original buildings. Natural colour tones contribute to a unique living experience, with a knowing nod to the past. The new construction is largely typified by brick architecture alternating with sections of light-grey moulded concrete, bluestone and white façade plastering. Some buildings have been finished with wooden façade cladding. All buildings have ramparts in anthracite-grey vertical styles, deftly underlining the form.
Terraces and green roofs add to the story. For the two existing buildings, the original roofing has been restored, one with natural slate and the other with classic red roof tiles.
The vegetative realisation represents a natural continuation of the architectural language. They complement and strengthen each other. The site reveals itself as an environmentally green breath of fresh air with its spacious walking paths, the exceptional location in the meandering path of the Zenne river and the central meeting plain. Just like the entire project area, the central plain is considered to be a low-traffic zone, defined by and devoted to the current and historical value of the surrounding buildings. Underground parking frees the streetscape of cars.
As a residential area, the Zen Factory aims to increase its value for its users, the environment and the whole community.
| project name | Zen Factory |
| category | Residential |
| location | Beersel |
| year | 2020 |
| status | Completed |
| size | 18.500 m² |
| client | CFA |





