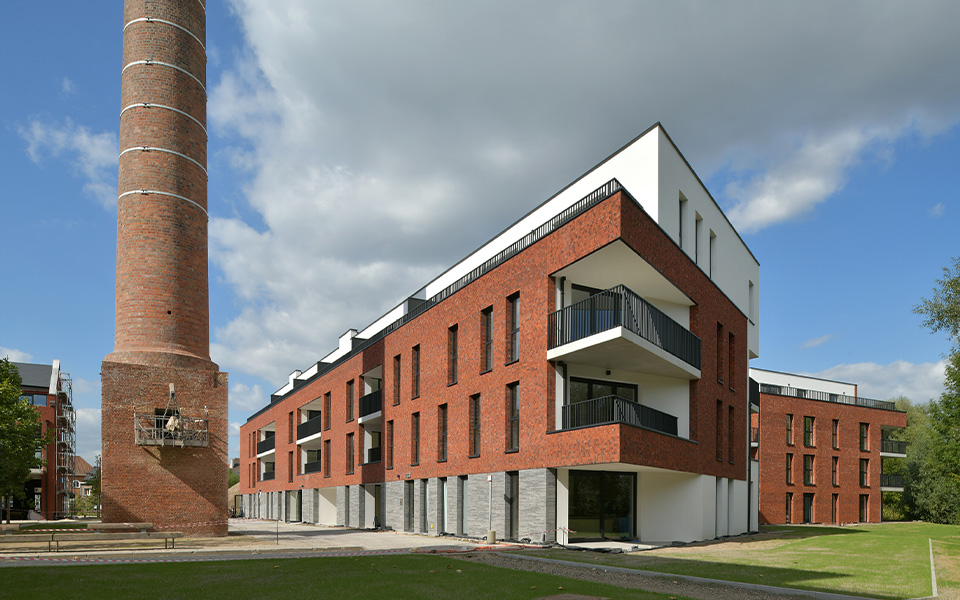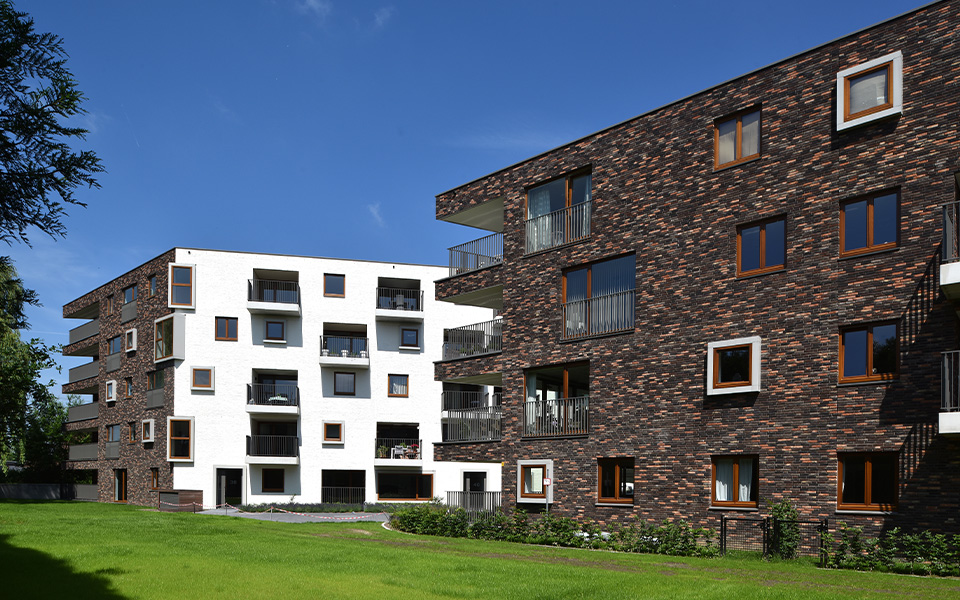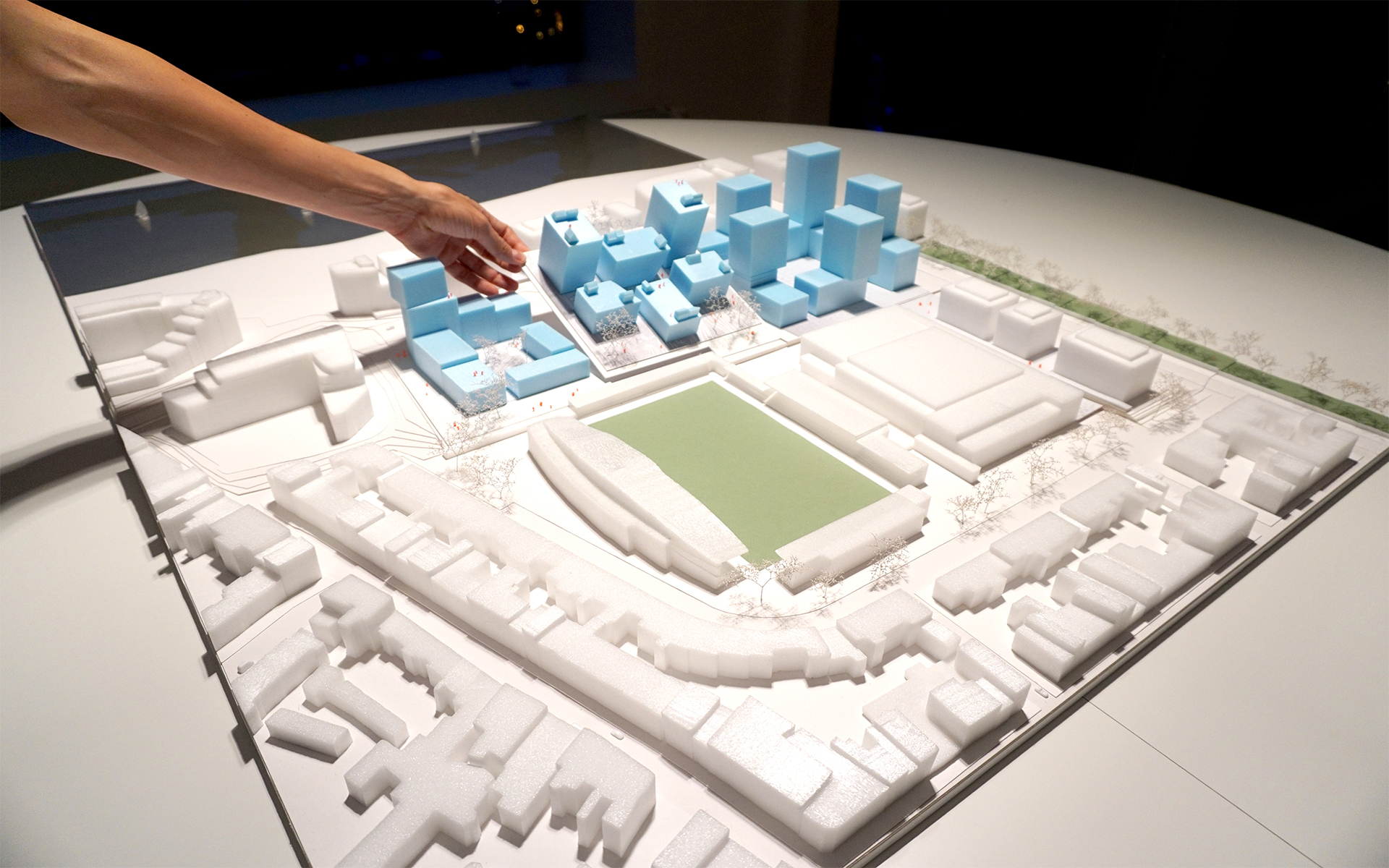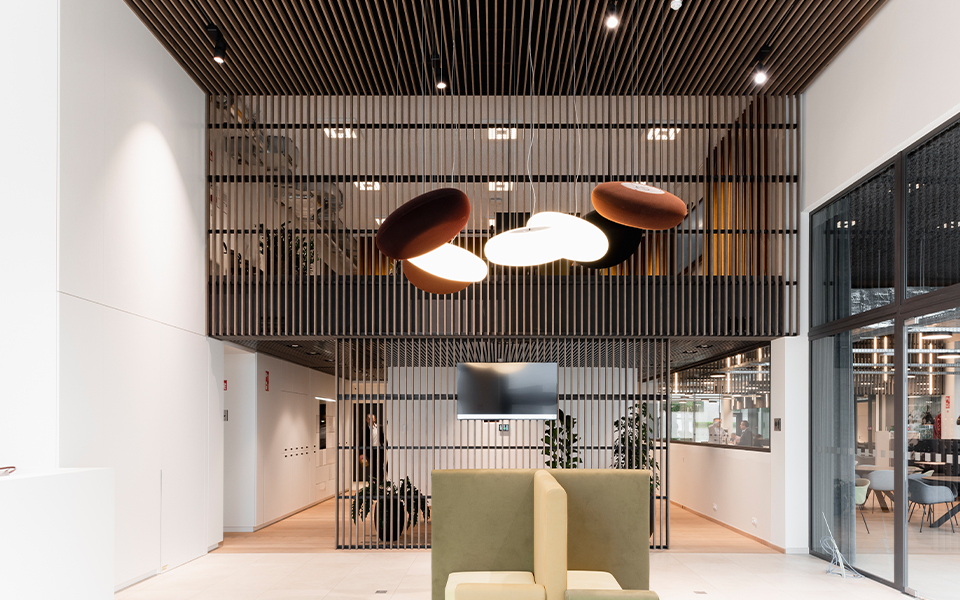Jambes
Construction of four apartment buildings with underground parking forming an urban and architectural ensemble. Emphasis has been placed on a diversity of housing typologies as well as strong architecture. The buildings have a sculptural effect due to the various recessed floors. Each building is equipped with a green roof. The site is located in Jambes, on the right bank of the Meuse, in the municipality and province of Namur, in the Walloon Region, southeast of the center of Jambes and south of its train stations.
It is bounded by:
• to the north, by the former buildings of the société des Appareils Magondeaux, now belonging to the public company for the Administration of school buildings;
• to the east, by Rue de Sedent and the communal wooded area;
• to the south, by a body of water, single-family houses, and apartment buildings belonging to the Foyer Jambois;
• to the west, by the Orjo stream, now channelized, and apartment buildings belonging to the Foyer Jambois.
The objective of the project is to create housing on a site that was formerly used for industrial activities by the former Magondeaux establishments, in an area located near the center of Namur and subject to high land pressure. The site accommodates apartment buildings accompanied by (semi-)underground parking (for the majority) and surface parking. Green spaces have been created to integrate the project into its environment. The redevelopment project includes four apartment buildings of different sizes, three of which will be oriented along a west-east axis and the fourth will be oriented along a north-south axis. Each of them will consist of several parts composed of 5 to 6 levels.
Access to the site will be via the southern part of Rue de Sedent and via Rue des Comognes, in Jambes.
Building A consists of an underground parking, a ground floor, and five floors. The two upper levels are set back. The building has 59 apartments, 50 underground parking spaces, and parking for 120 bicycles.
Building B consists of an underground parking, a ground floor, and four floors. The upper level is set back. The building has 39 apartments, 38 underground parking spaces, and parking for 85 bicycles.
Building C consists of an underground parking, a ground floor, and five floors. The two upper levels are set back. The building has 46 apartments. Buildings C and D share the same parking: 90 underground parking spaces in total and parking for 175 bicycles.
Building D consists of an underground parking, a ground floor, and four floors. The two upper levels are set back. The building has 47 apartments. Buildings C and D share the same parking.
| project name | Jambes |
| category | Residential |
| location | Jambes |
| year | 2019 |
| status | Completed |
| size | 24.500 m² |
| client | Magondeaux Jambes SA |





