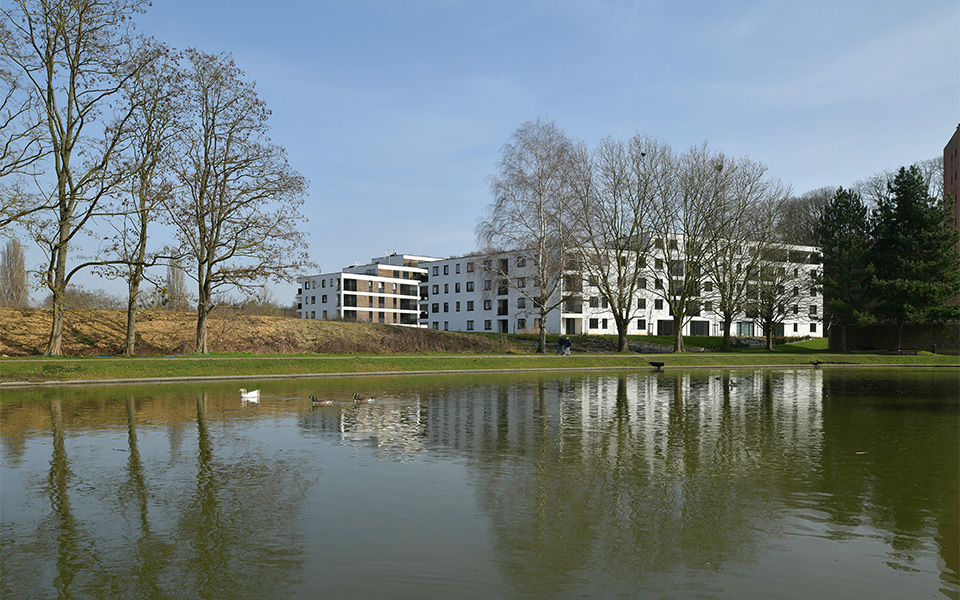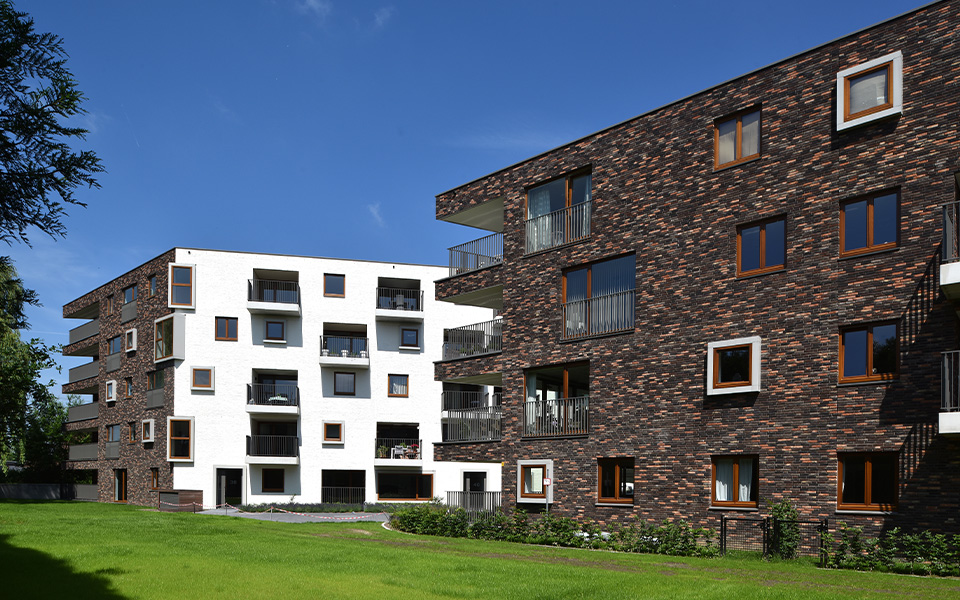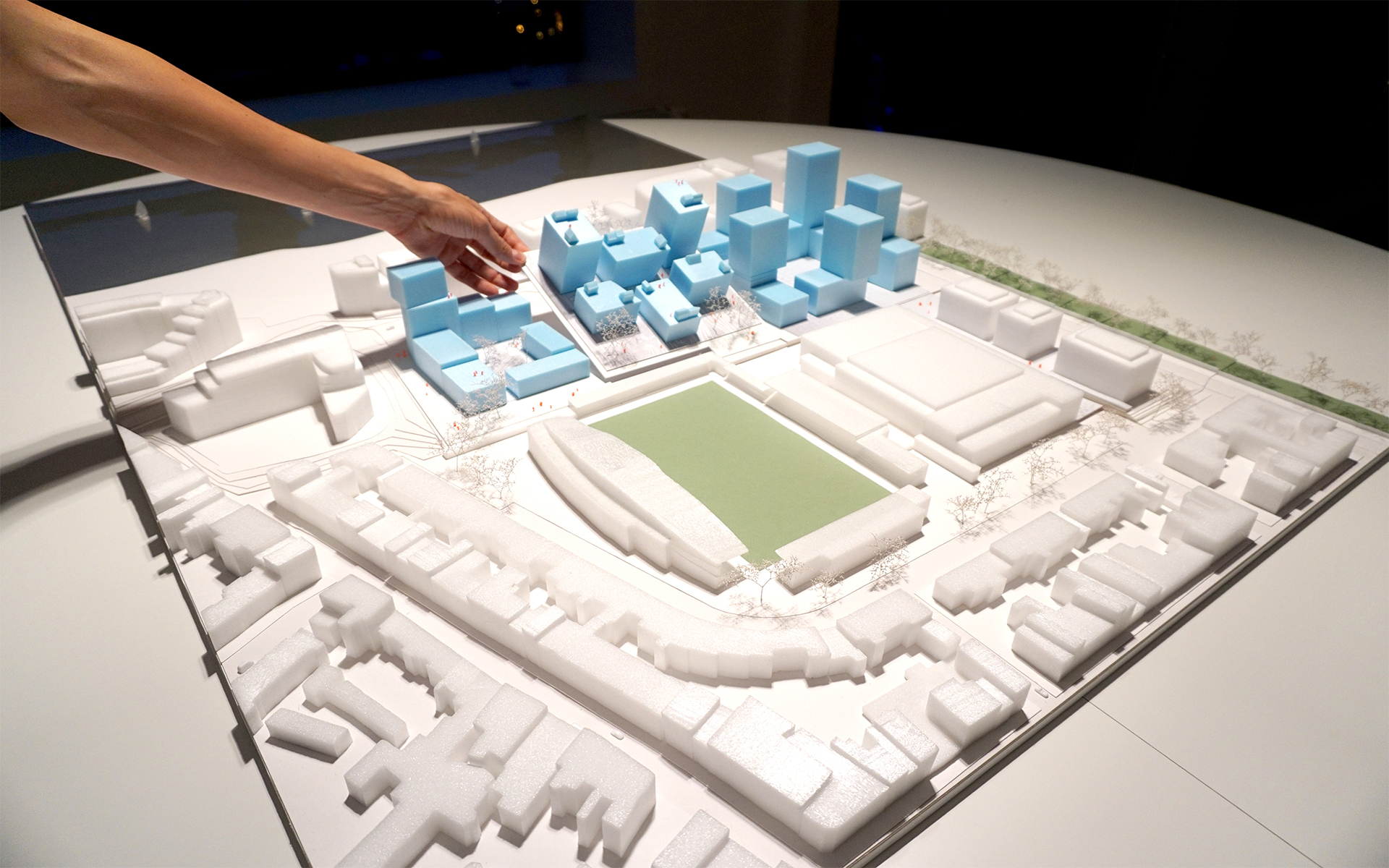Bord'eau
The project area is located to the south of the historical centre of the town of Oudenaarde and contains many historical components. The aim of the "De Scheldekop" project is to revalue this part of Oudenaarde.
The residential side has a maximum of three floors with a maximum cornice height of 11 metres. The side facing the Trekweg has a maximum height of six floors with a maximum cornice height of 24 metres.
The building will open up to the Scheldt. On the other side, the patio opens onto the harbour. The difference in height is used optimally. The patio is easily accessible from the harbour and the Scheldt because everything is on one level. At the residential area, the flats have been given extra privacy by slightly elevating the ground floor in relation to the surface level. By moving the port house to the other side, the visibility and accessibility is increased from all sides. The kink in the façade line ensures that the port house is clearly visible from the cycle bridge. Because of this change, the terrace will not only have sun in the morning, but also in the afternoon and evening.
The building offers flats from 70 to 150+ m² with one to four bedrooms. On the harbour side, the flats on the ground floor will be given extra height so that they do not suffer from the overhang created for the maintenance of the bank. The penthouses will be given extra height to give them a luxurious appearance.
By placing the entrance halls and public functions - the multifunctional space and the bicycle shed - along the public passage through the inner area, we have ensured that the area becomes lively and attractive. The roof of the bicycle shed acts as a runner from the Scheldekop and becomes the green heart of the inner area. The difference in level between the terraces on the inner area and the surface level creates a natural separation between the private and the public. The flats have living rooms on the side of the harbour and near the underpasses. This ensures social control and increases the sense of security in the inner area.
The inner area was designed by Garden & Landscape Architect Jan Joris.
| project name | Bord'eau |
| category | Residential |
| location | Oudenaarde |
| year | 2020 - present |
| status | On going |
| size | 13.000 m² |
| client | Monath NV |





